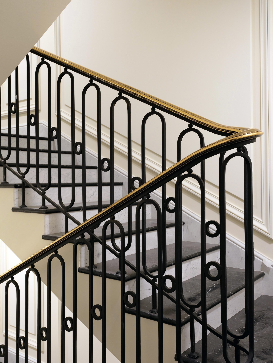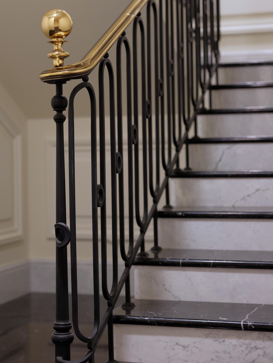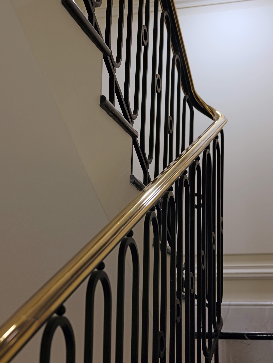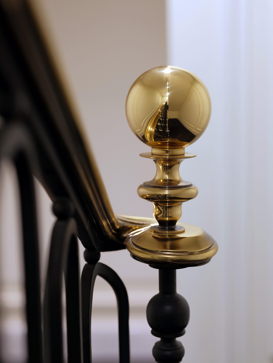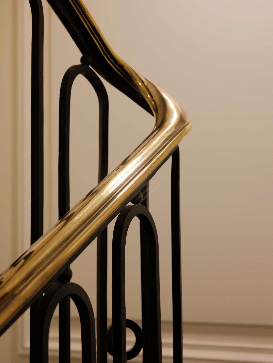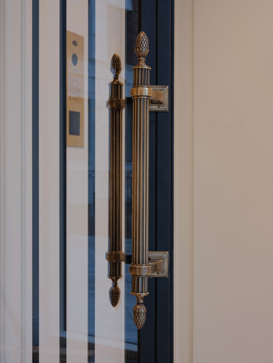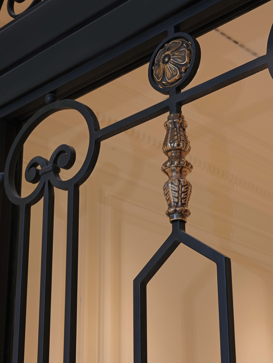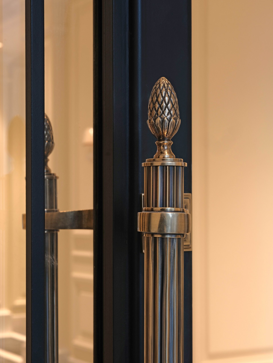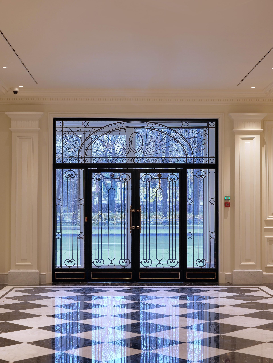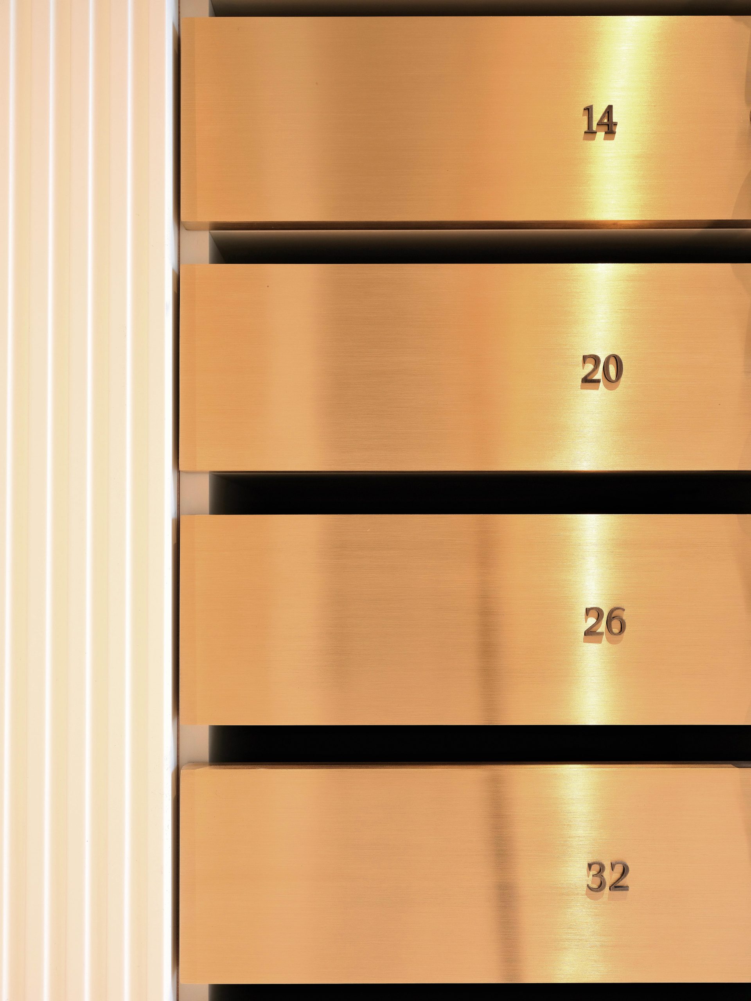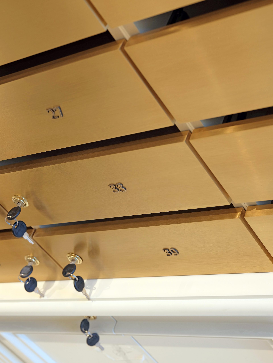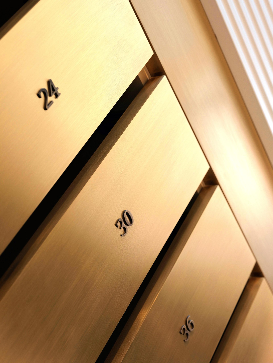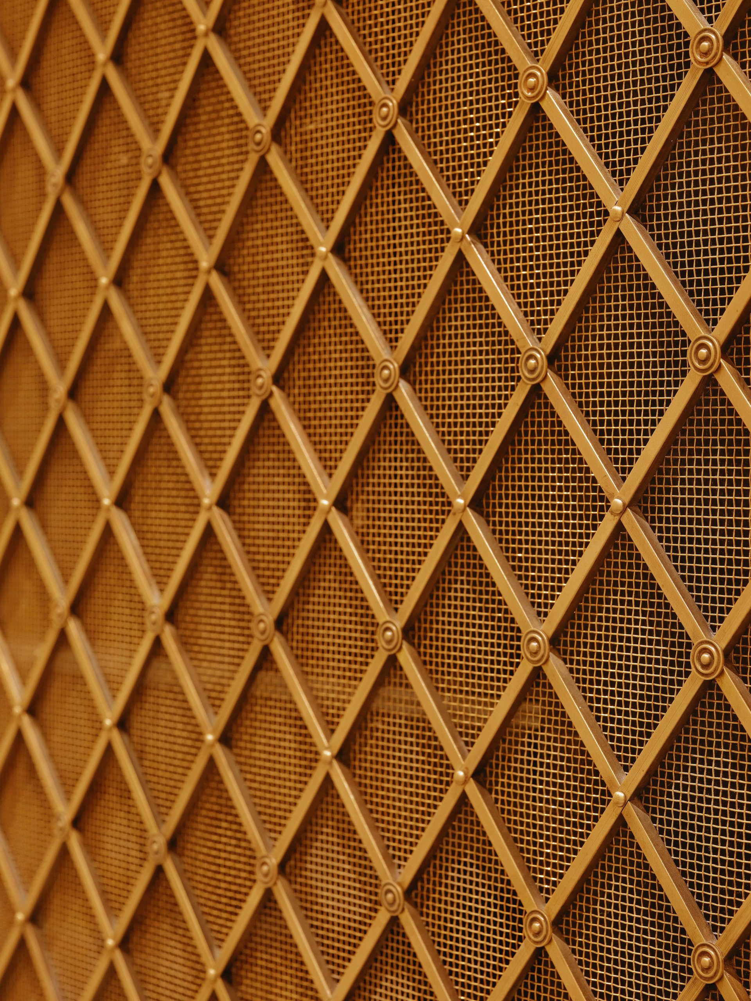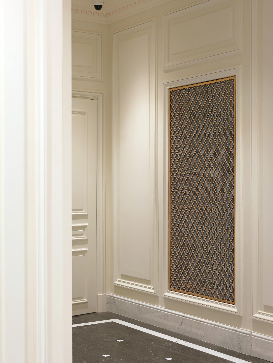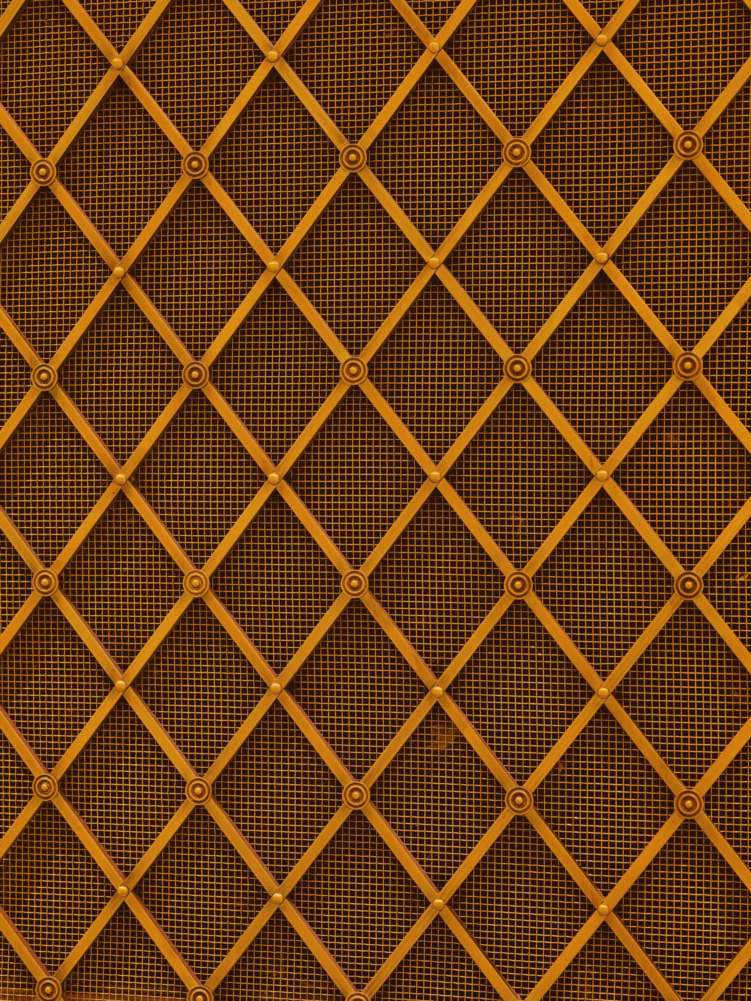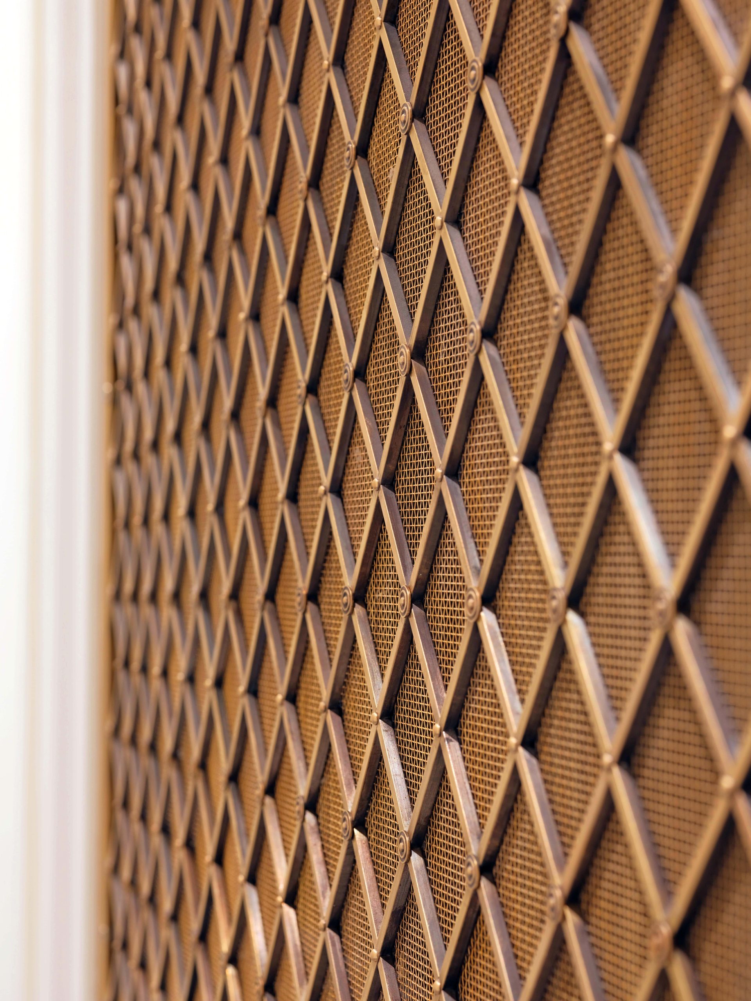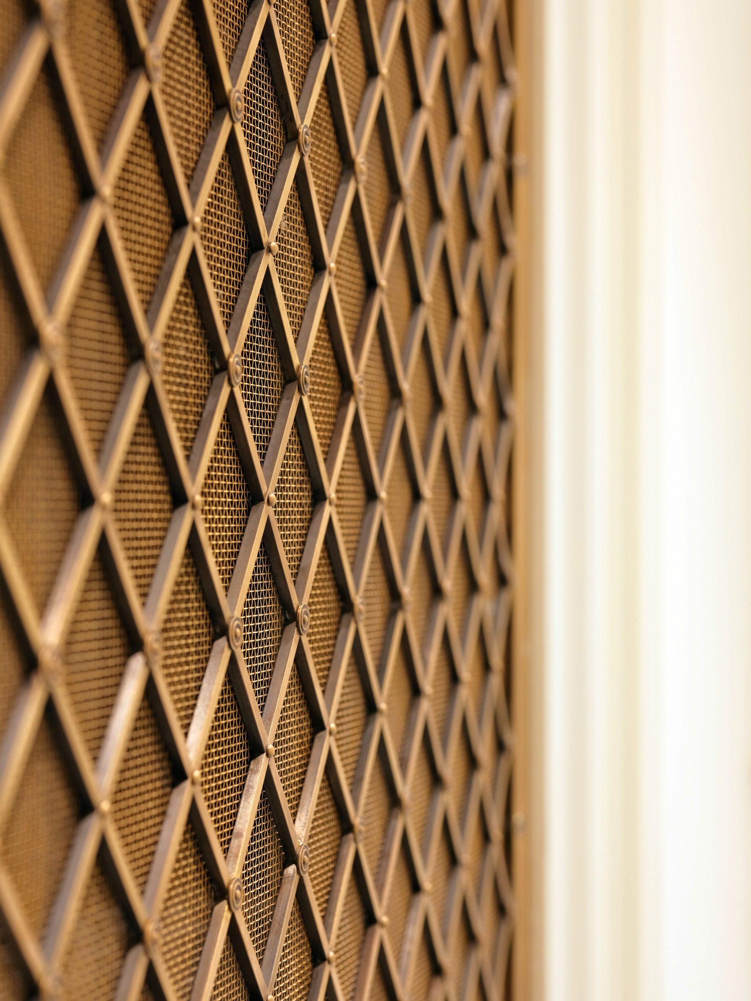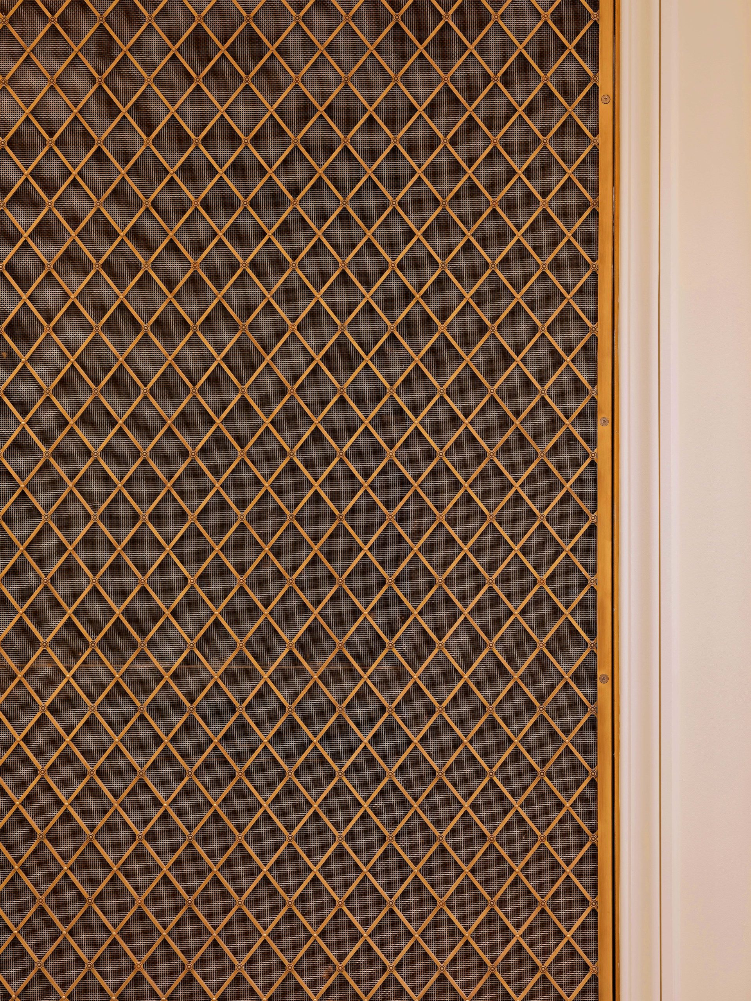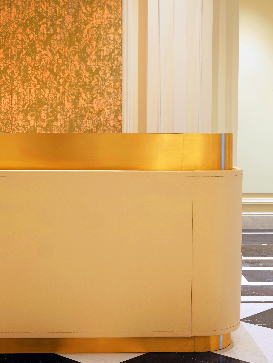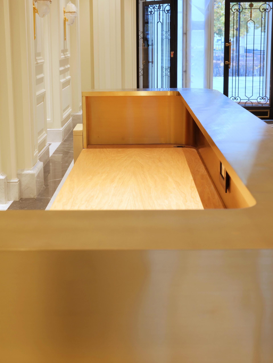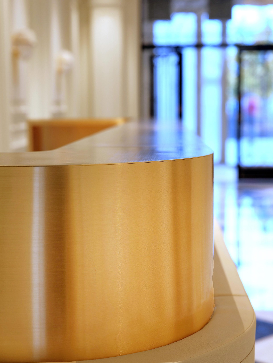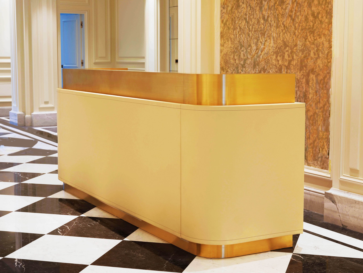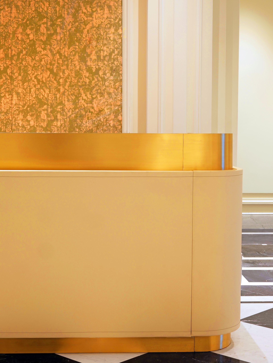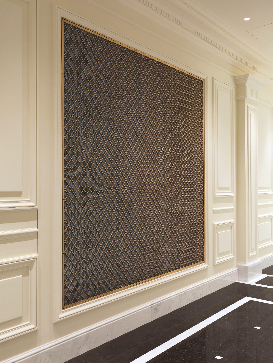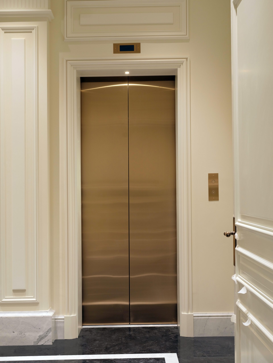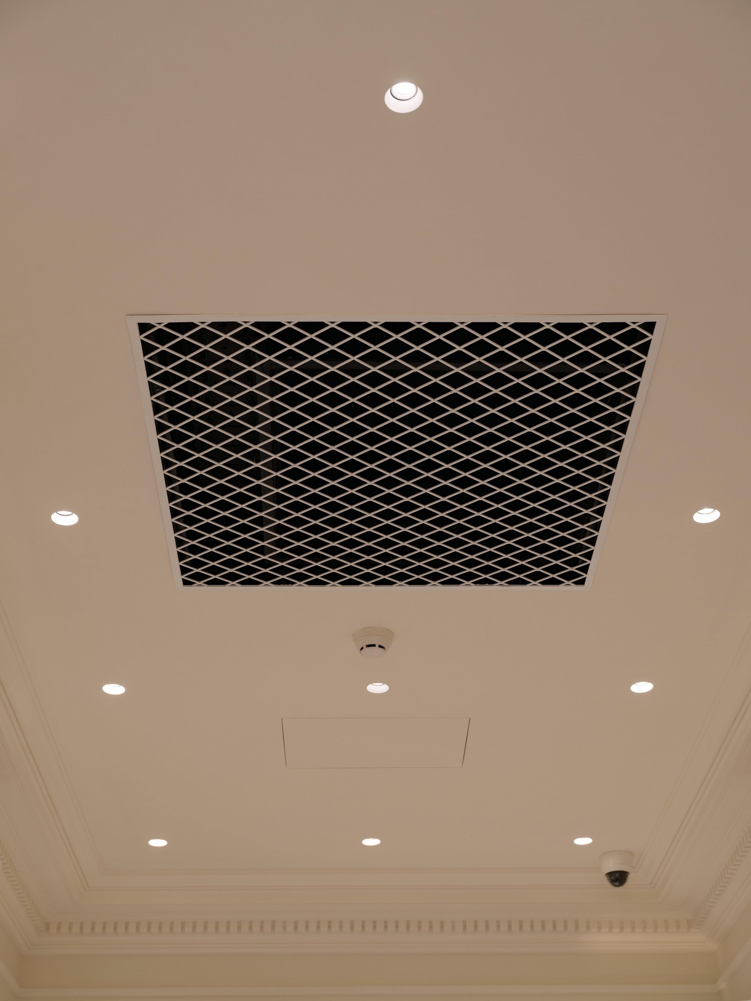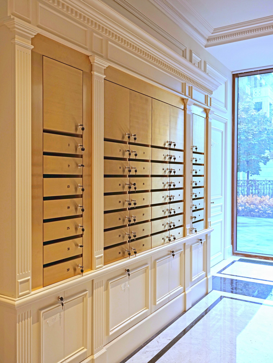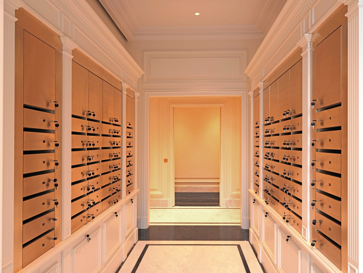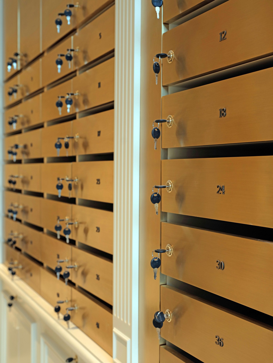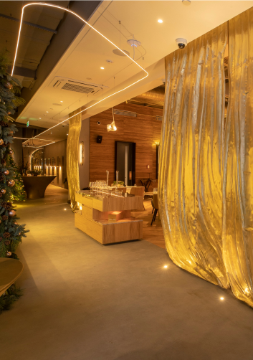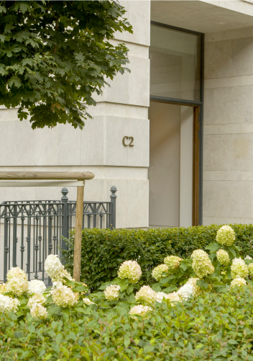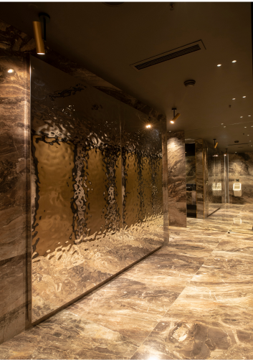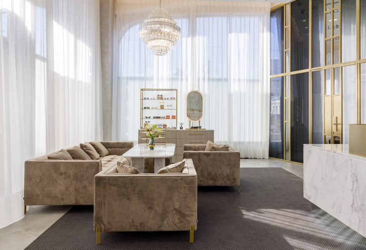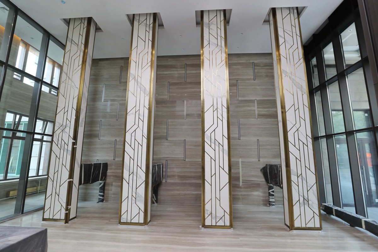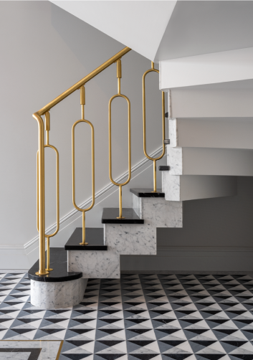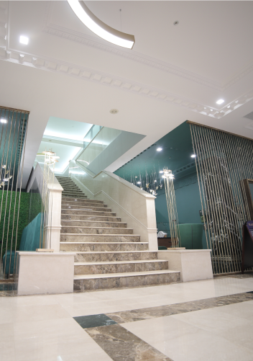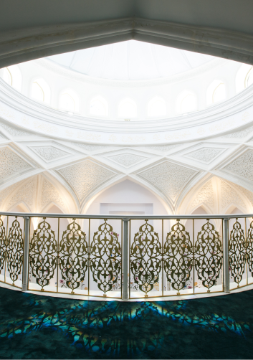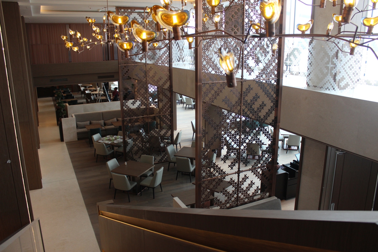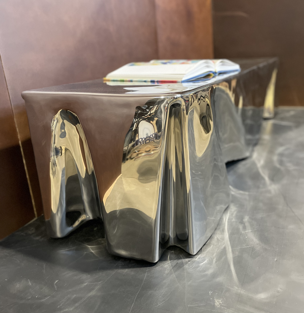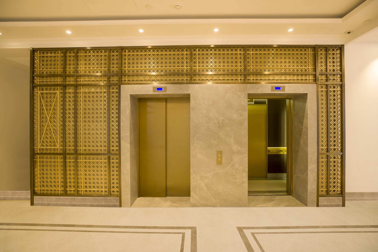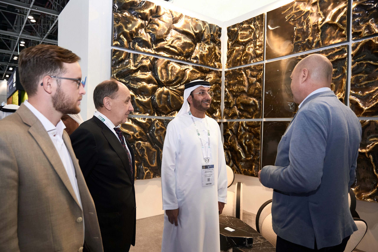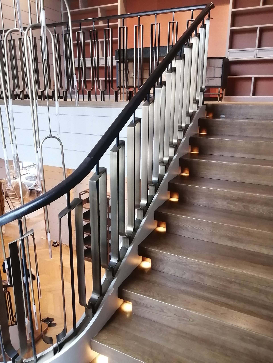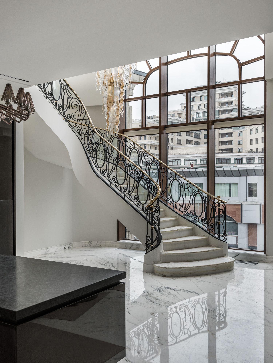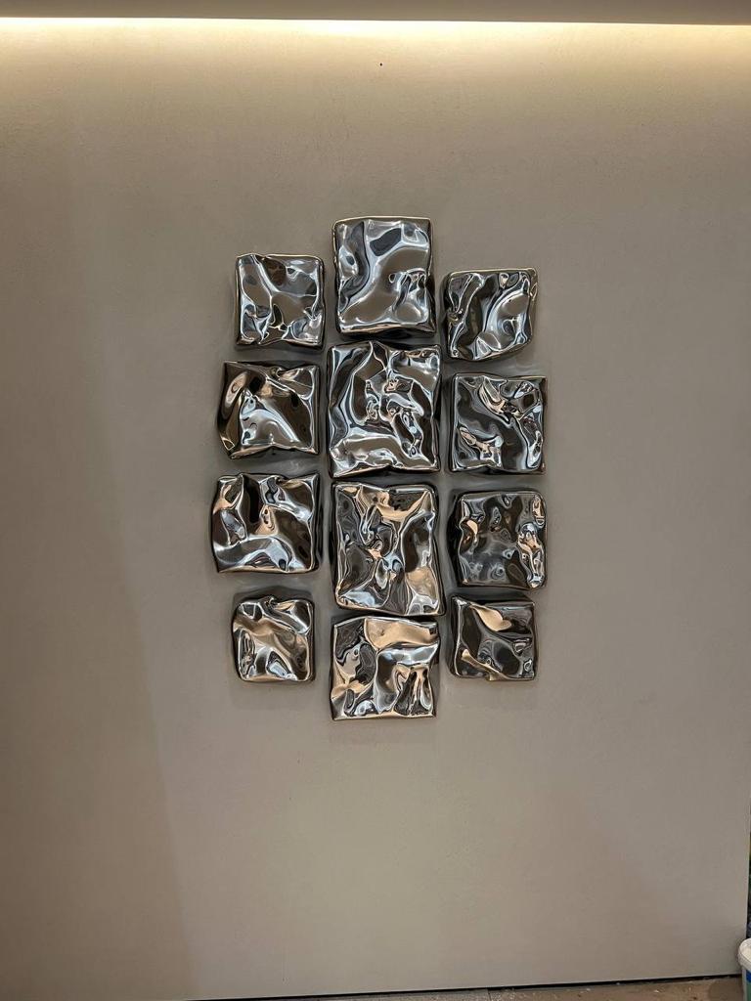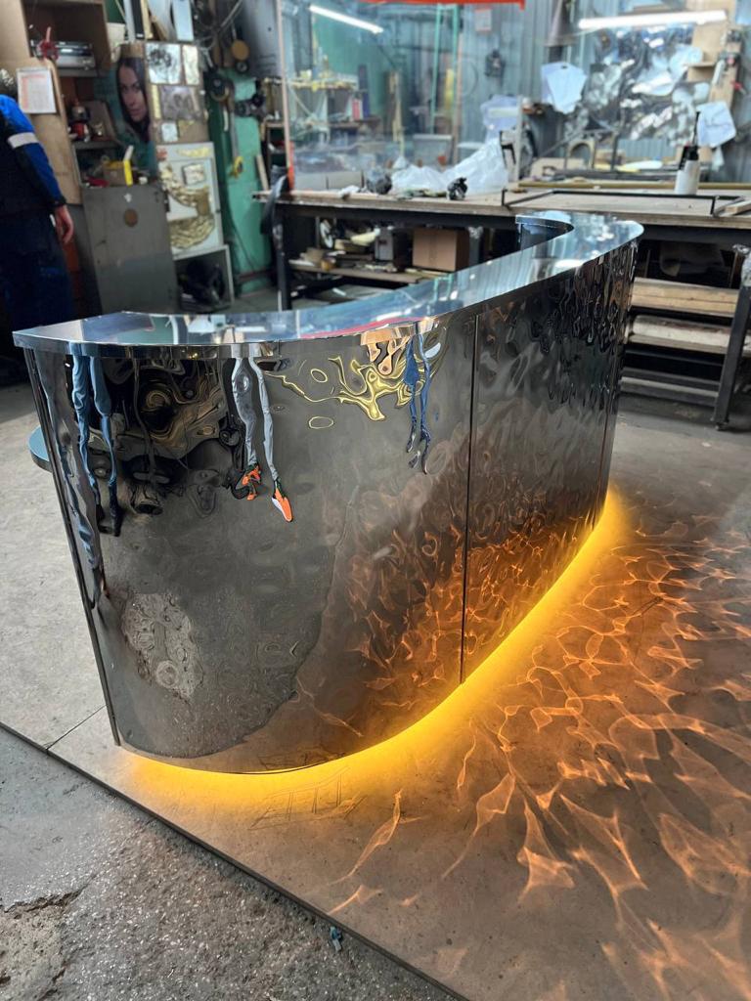Brass and Decorative Ironwork. The Residences at Mandarin Oriental, Moscow
Brass and Decorative Ironwork. The Residences at Mandarin Oriental, Moscow
Brass and Decorative Ironwork: Luxury is In Again
Perhaps few interior design ideas say ‘luxury’ as loudly as an indoor staircase where traditional, manually wrought iron balusters meet polished, patina-finished brass handrails.
All fifteen stairwells of the exclusive Residences at MANDARIN ORIENTAL boast balustrades sharing an identical architectural style and the same manufacturing technique.
The wrought-iron balustrades were made with square carbon steel rods sized 14mm in the cross-section. These rods, furnace-heated to a red hot condition, were bent into one of the two shapes we had agreed to call “stadiums” and “rings” for easier reference. The “stadiums” and the “rings” were then joined in the balustrade between the string capping and the baluster base.
The “stadiums” were welded to the baluster base at the bottom, and fixed to the string capping with steel spheres at the top. The spheres were drilled through, but the finer part was that the apertures were drilled at a specified mutual angle. This was exceedingly hard work. It’s one thing to drill through. Drilling at an inward angle is something that is rarely, if ever, done.
The balustrade design called for all “stadiums” to stand strictly upright. The bases and string cappings were to be mounted parallel to the stair flight axes. The design sizes – the width of “stadiums” and “rings” – had to be observed religiously.
As it turned out later, the biggest problem for us was that the concrete staircases in all entranceways had been poured with different tilt angles and different tread widths.
This “creative” pouring of the concrete stairs forced us to manufacture each balustrade section to individual specifications, with different balustrade section lengths and tilt angles.
The balustrades for all 15 sets of stairs added up to 780 running meters split between 227 sections.
Installation of the polished brass handrails was hard, painstaking work. For starters, the architect had designed the brass handrail in an intricate, double-beveled shape with a curved top. The handrail was 30mm thick and 60mm wide. It looked massive and regal.
The extrusion method was employed in the manufacturing of the brass handrails. The injection mold was designed to allow for some empty space to remain inside the handrail post-extrusion, in order to lighten its weight without changing its look.
The extrusion mold was tested and it broke, unable to withstand the pressure. The reinforced replacement mold we made would last us through the entire extrusion process.
We manufactured the brass handrails in two sizes, in sticks 3 and 4 meters long. We delivered them to The Residences at MANDARIN ORIENTAL in small batches. We would install a handrail on top of the string capping, checking all joints and fitting the curves, then we would dismantle the handrail and take it back to our workshop for polishing, varnishing, and patina finishing. The architects wanted all turnings of the wrought iron balusters to be repeated by the brass handrails.
Each of the 160 brass turns on the handrails was manufactured and fitted manually. There were both horizontal and vertical turns on the balustrade for the brass handrail to follow. The turns had to be smooth, but no plain horizontal surfaces were allowed. Carbon steel templates for handrail turns were manufactured onsite and taken back to the workshop, where two Brass Workshop masters, activating a proprietary brass heating process, bent the blanks according to the template turns. The brass turns were then taken back to the site at The Residences at MANDARIN ORIENTAL, where they were fitted into place, and if they fit, returned to the workshop for polishing and patina finishing.
The handrail turns were so touch-and-go and so much work that only our top metalwork masters were up to the challenge. The daily output per one staff member never exceeded 5 turn parts.
This project took our team 16 months of hard, painstaking work.
The gap in the joints where the straight and curved handrail sections meet never exceeds 0.5mm. Each curve is positively a work of art and a showpiece of accomplished mastery.
The customer, Capital Group, meticulously audited the metal hues, the quality of the varnish coat, the geometry of the wrought iron balustrade, and many other parameters as well. We are glad we have made the grade on this project, and we’re proud of the work we did.
Regency Brass Grilles , Brass, Patina
Reception counters. Brass, leather
Mailboxes
Brass parts for forged doors
Project: The Residences at Mandarin Oriental, Moscow
Project Architects: Ilya Utkin, Sergei Skuratov
Developer: Capital Group
Public Areas and Lobby designed by Pierre Ives Rochon

