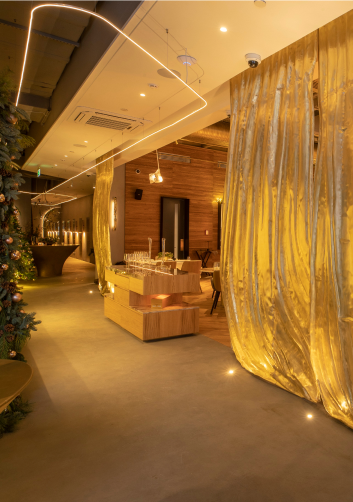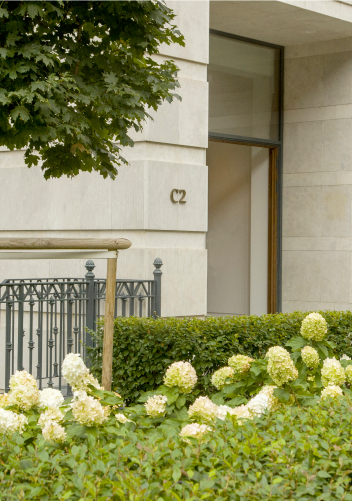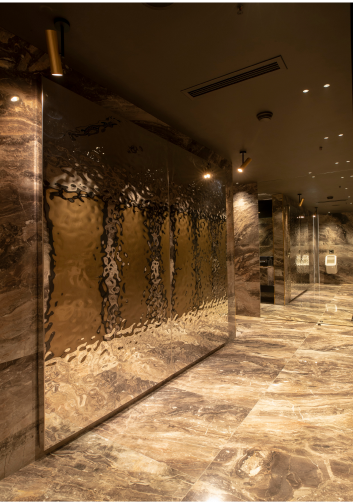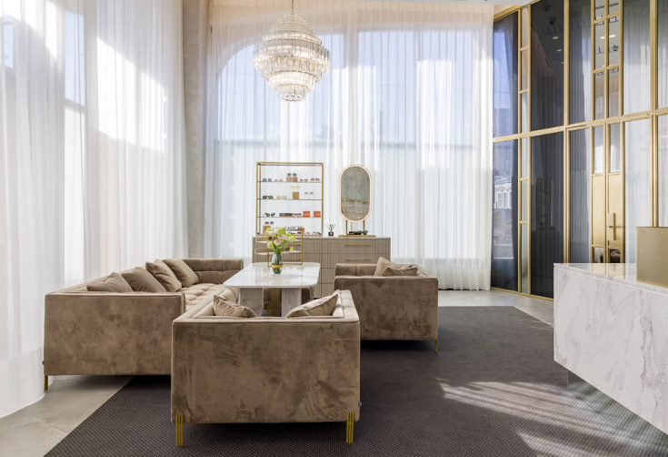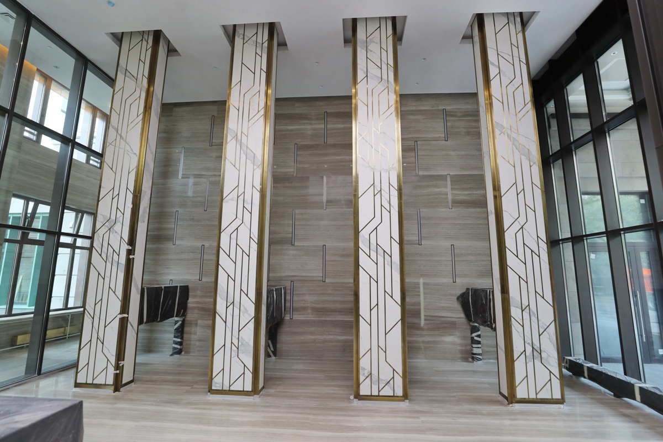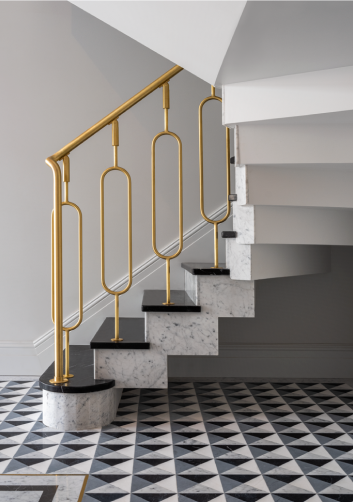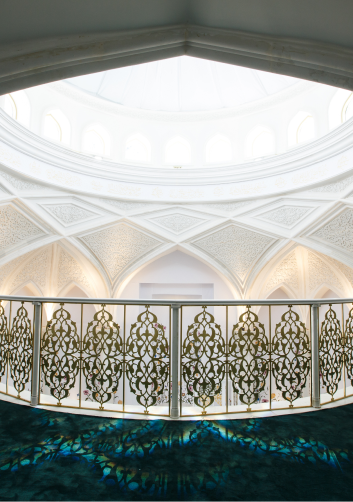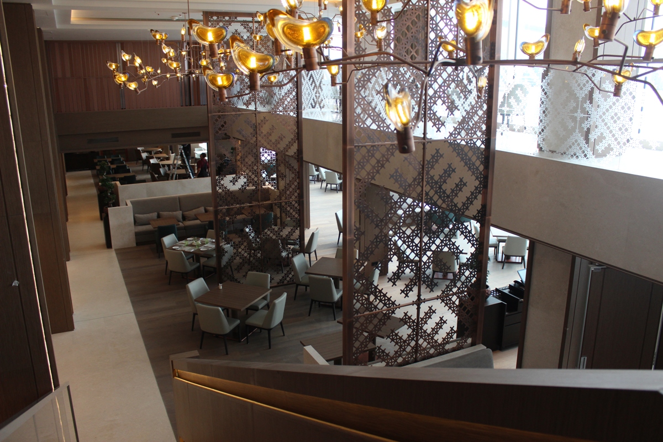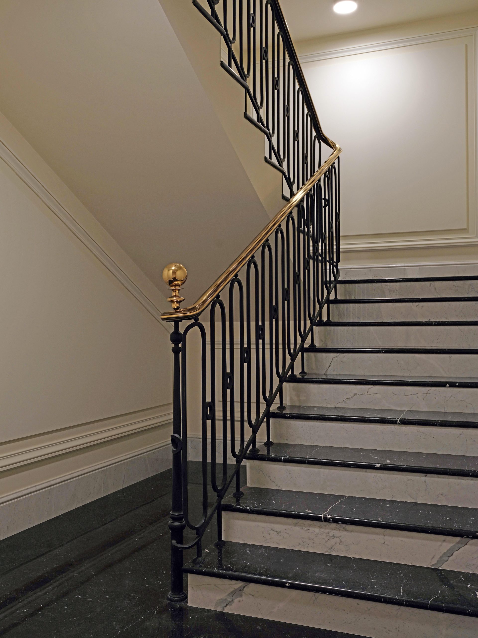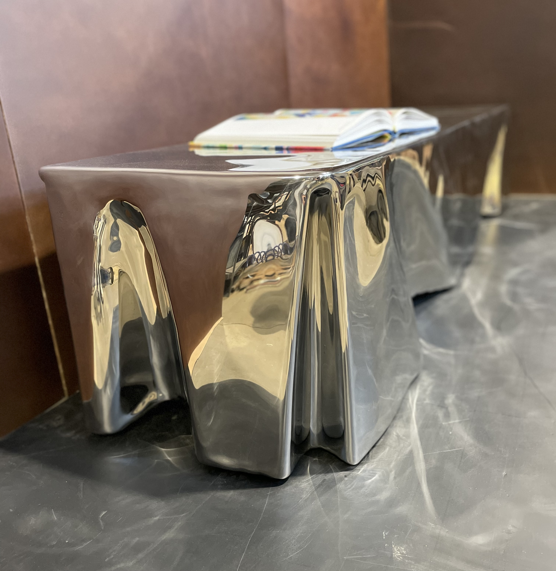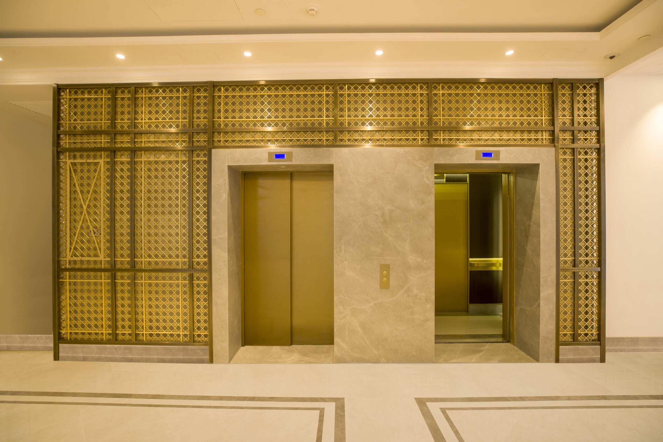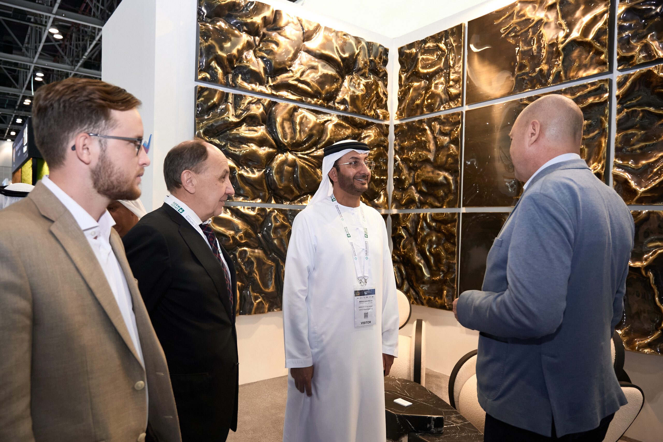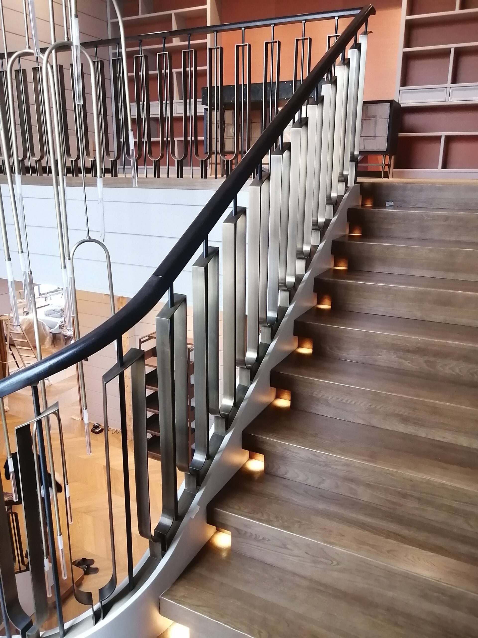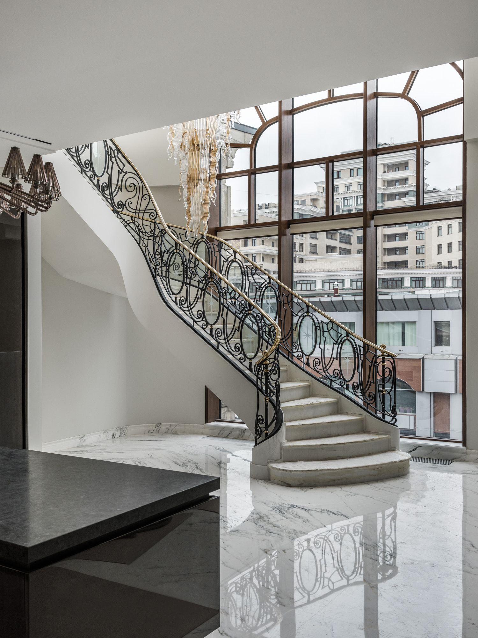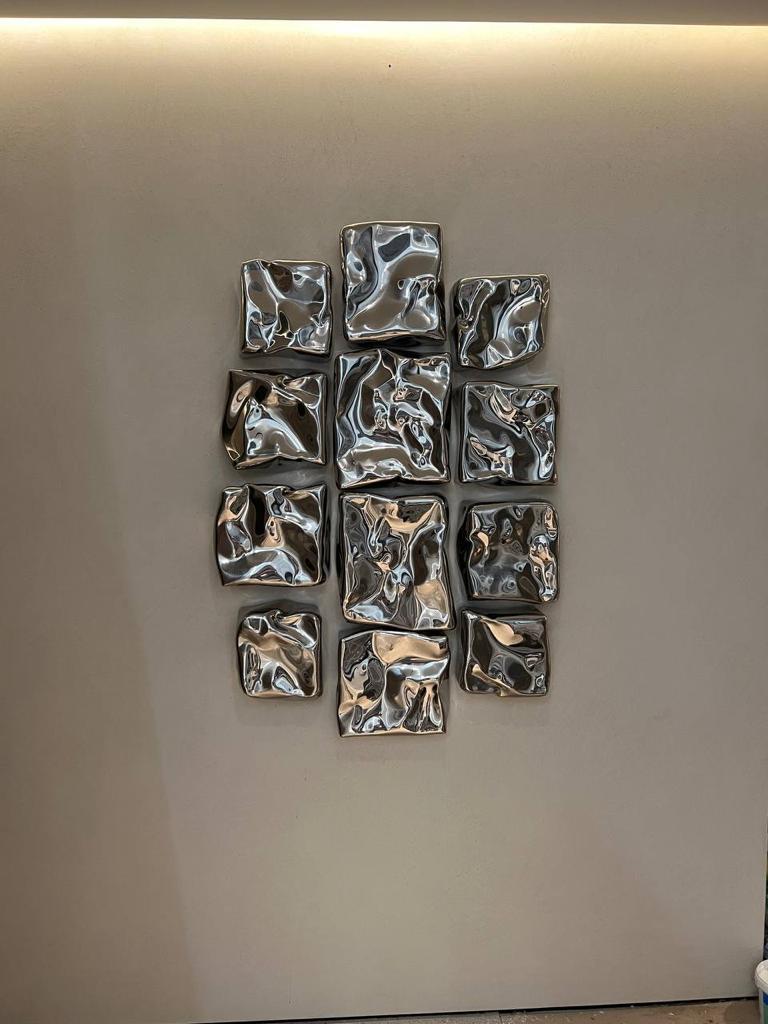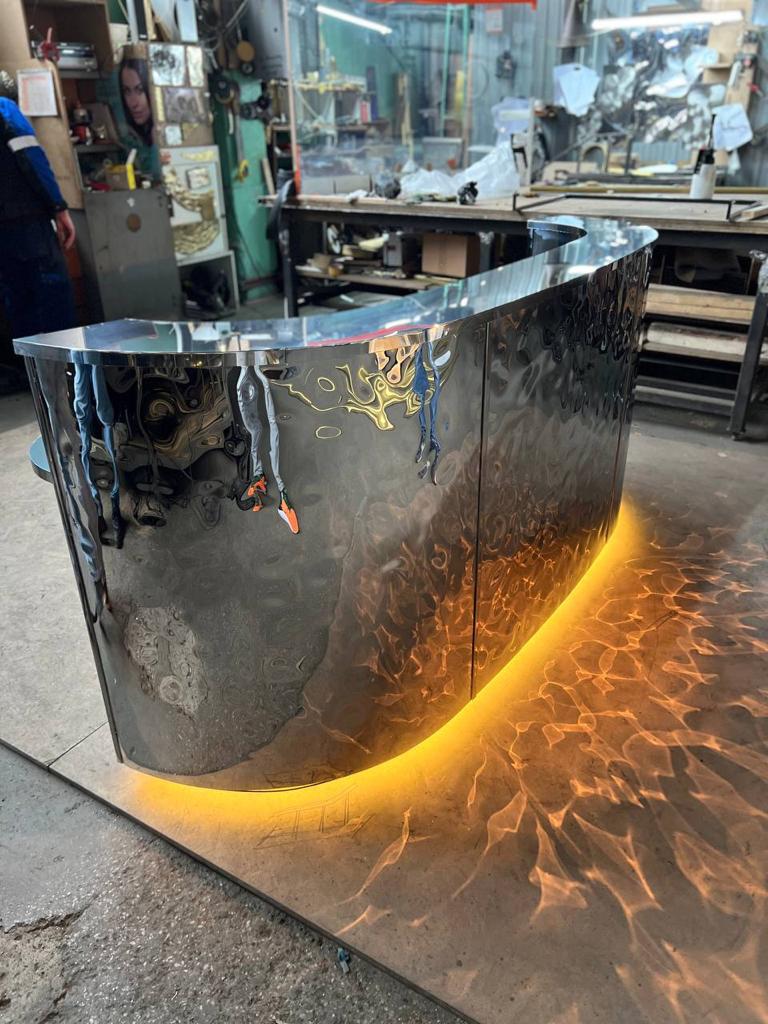The metalwork for the Central City Tower business center
The design of the public areas of the Central City Tower business center, developed by the UNK project architectural bureau under the direction of Nikolai Milovidov, captivates the eye with a subtle play of strict cool tones. Calm furniture finish colors from SOFTLINE, B&B Italia, Pedrali, LaCividina, Arper and neutral lighting from Z1Lighting, PAOLO CASTELLI only enhance this effect.
Numerous brass elements skillfully incorporated into the decor have their own important tasks. On the one hand, they create visual accents in the space of public areas. On the other hand, due to the exquisite lightness of warm textures inherent in brass, they fit perfectly into interiors, warm them with their golden radiance, give elegance and sophisticated charm. This stage in the design update was very responsible.


And it is a great honor for Metal Workshop that such an important work was entrusted to us. Now we can say with confidence: the brass cladding of elevator doors and door portals, decorative partitions and other elements made by our workshop are an important, worthy and harmonious part of the entire interior. Working on such a large-scale project is not only a great privilege, but also a serious challenge for our skills. Since the work of the business center could not be interrupted, the installation took place at night and on weekends. We had to not only complete the entire volume of architectural solutions with high quality, but also to do it in a very short time. This required considerable effort, but the employees of Metal Workshop once again showed their high professionalism – in general and in detail. One of the most striking and recognizable such details is the decorative partitions in the lobby, 3.5 meters high. To create them, we used 67 brass pipes, carefully polished and covered with a noble patina. According to the terms of the project, these partitions are fixed only to the floor. Such a solution creates a feeling of delicacy and flowing lines for the viewer, but also contains many technical difficulties. In order to give the necessary rigidity to the entire structure, our designers thought over and brilliantly implemented the idea of a decorative brass frame, which would form a single whole with the same material as the portal and the door. And this solution fits perfectly into the overall design concept.

Another iconic element of the hall that should have been worked on is a huge mirror 2.5×1.5 meters. This colossus should have been dressed in a simple but effective brass frame. Even looking closely, it is difficult to notice traces of seams and connecting lines in this creation of ours. How was it possible to achieve such an effect? All joints and fasteners of the frame were carefully welded, cleaned, and then finely sanded and then patinated. Yes, we repeated the technology already used earlier when creating decorative lobby partitions. Thanks to this, the frame looks monolithic. Severe simplicity and nobility – these are the associations that this mirror now evokes, and we are pleased to know that this is also our merit! The lining of standard elevator doors is also made in brass. This is the first time we have done such work, the more interesting it was to implement the decisions made. The height of the elevator doors is 2 meters with a width of 0.55. This entire surface should be lined. It immediately became obvious that such a voluminous work is possible only in a workshop. Since the business center continued its work, it was not possible to stop all the elevators at the same time even on weekends. A non-trivial task required non-trivial solutions. \
Together with the general contractor and the owner of the business center, we developed a plan according to which the elevator doors were dismantled one by one, delivered to our workshop, where workers revetted them, after which the doors were brought back and installed in place. So in a record short time, we decorated all the elevators in turn, without violating their service. Without excellent coordination, such a project is not possible. Another worthy reason to be proud.
And of course the elevator door portals and the brass portals of the openings in the corridors. Perhaps the most capacious part of the work. Just imagine, their height is 3 meters with a width of 1.5 meters. We used only one seam in the work and created them in such a way that the fastenings were not visible. In addition, the elevator portals are decorated with decorative brass overlays indicating the floors. All this creates a single, strict and recognizable style, which we were glad to make efforts to bring to life. We wish the Central City Tower business center prosperity, and UNK project prestigious awards and new ambitious projects!





























